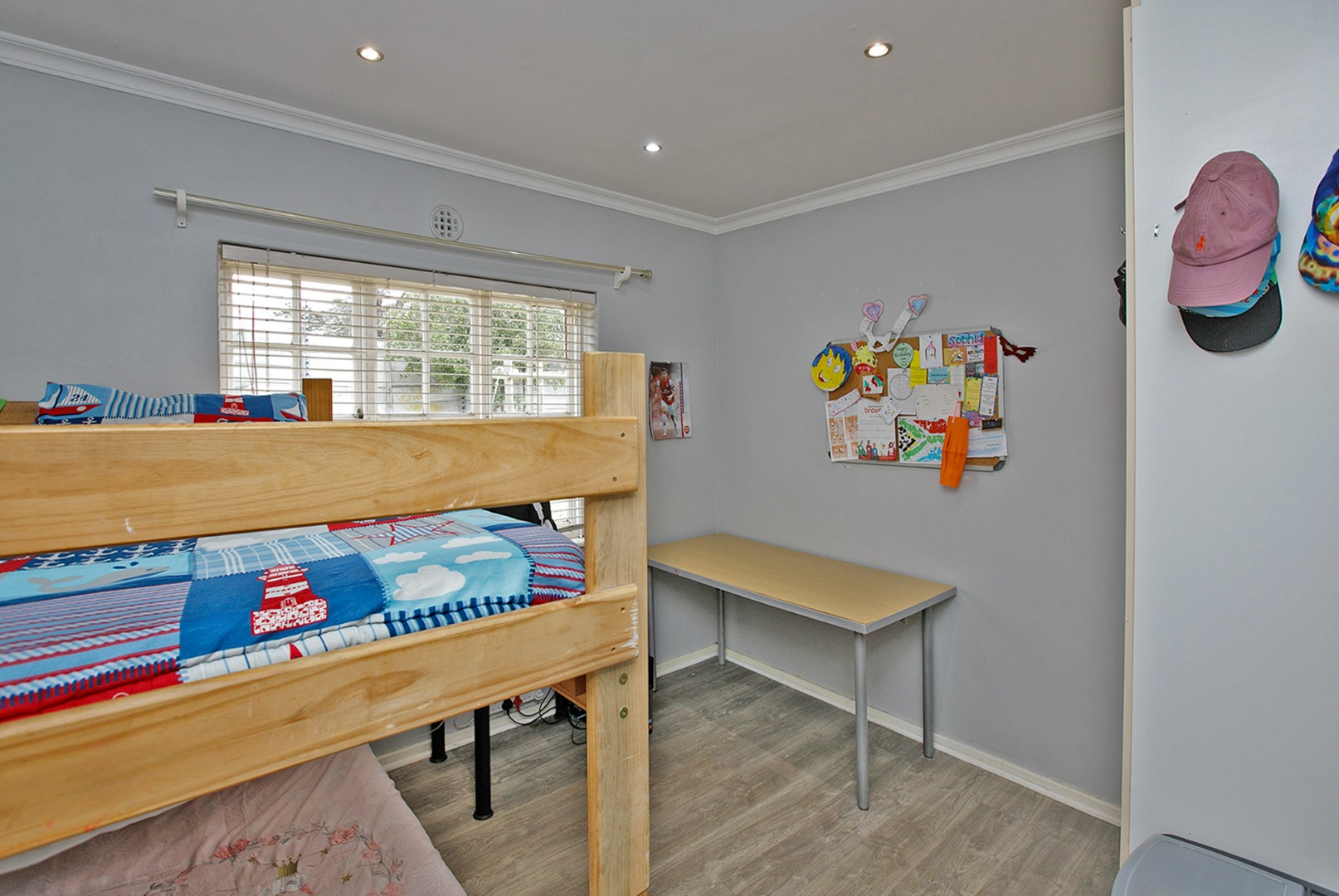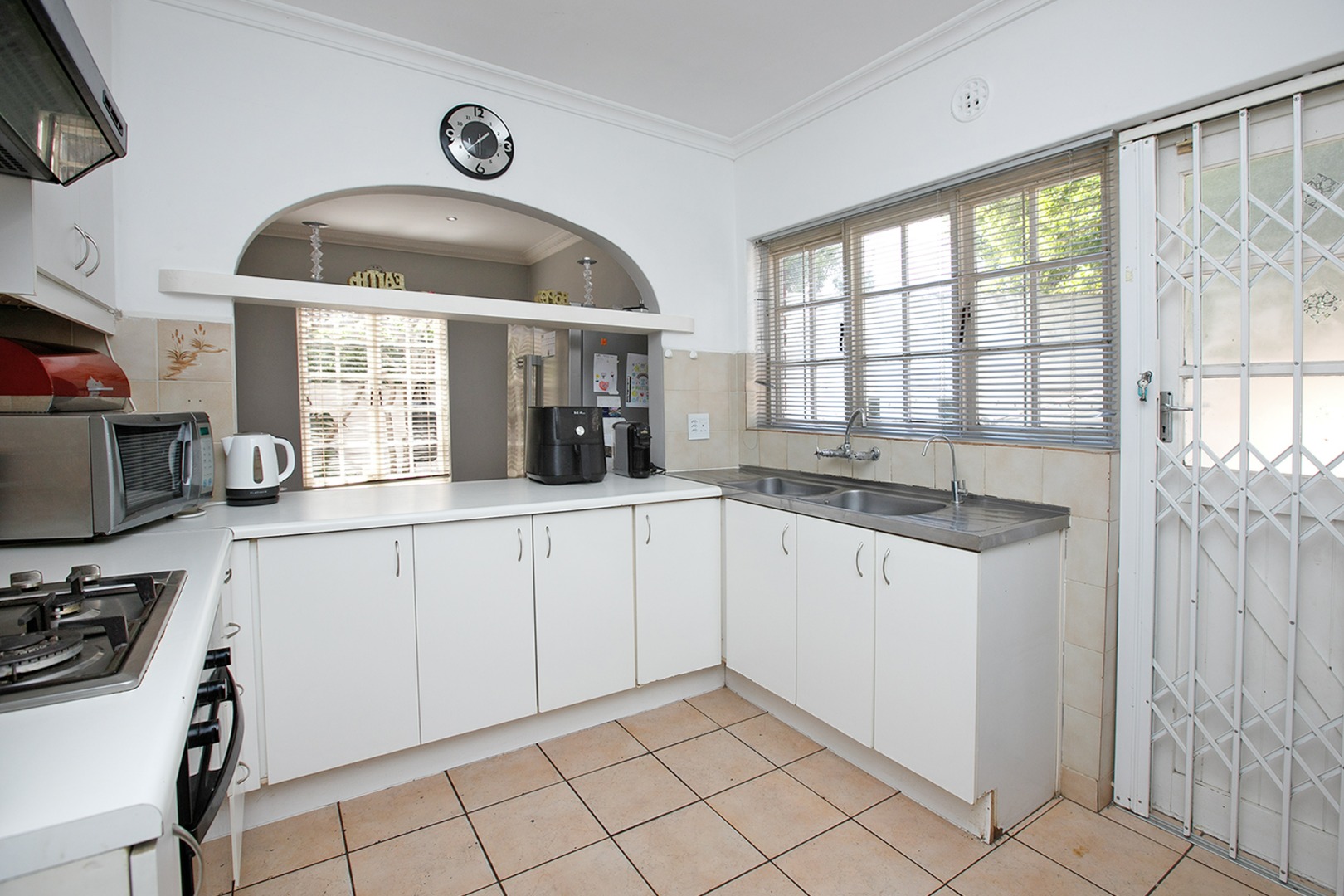- 3
- 2
- 2
- 108 m2
- 771 m2
Monthly Costs
Property description
Step into this charming welcoming home in a cul-du-sac.
The entrance hall that leads into a private lounge, featuring sliding doors that open onto a beautifully maintained garden. The lounge is enhanced by a cozy Jetmaster fireplace—perfect for relaxing evenings.
A separate dining area flows seamlessly into the kitchen, fully equipped with built-in cupboards, an under-counter oven, gas hob, and extractor fan—ideal for preparing gourmet meals and entertaining family and friends.
This home offers three bedrooms, each with built-in cupboards for convenient storage. The main bedroom boasts an en-suite bathroom complete with a shower, wash basin, and toilet.
A second full bathroom serves the remaining bedrooms.
Outdoors, you'll find a spacious garden with ample play space for children, a sparkling pool to enjoy during warm summer days, and a built-in braai in the entertainment area—perfect for hosting gatherings.
The double garage offers excellent security and includes an internal access door that leads directly into the home for added convenience.
Property Details
- 3 Bedrooms
- 2 Bathrooms
- 2 Garages
- 1 Ensuite
- 1 Lounges
- 1 Dining Area
Property Features
- Pool
- Pets Allowed
- Alarm
- Kitchen
- Built In Braai
- Entrance Hall
- Paving
- Garden
| Bedrooms | 3 |
| Bathrooms | 2 |
| Garages | 2 |
| Floor Area | 108 m2 |
| Erf Size | 771 m2 |
Contact the Agent

Franlizé Fourie
Full Status Property Practitioner









































