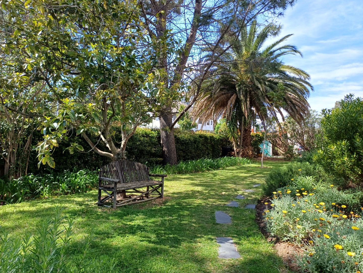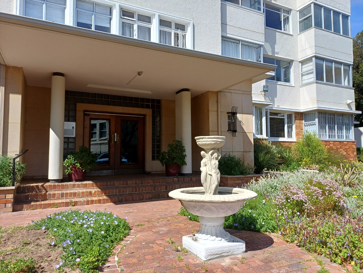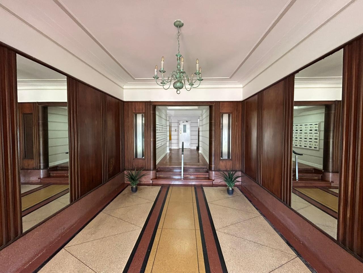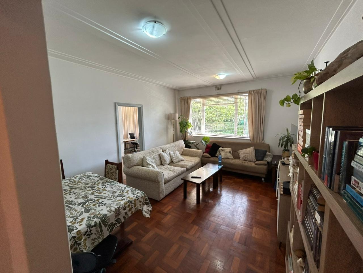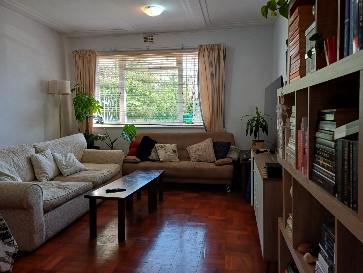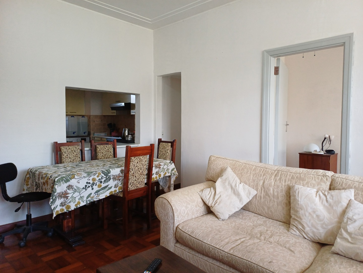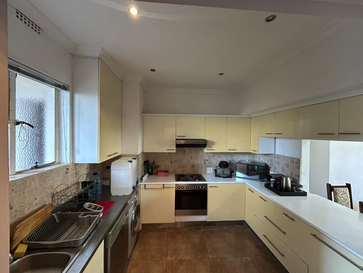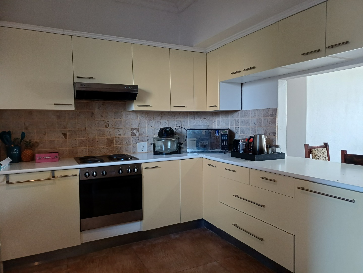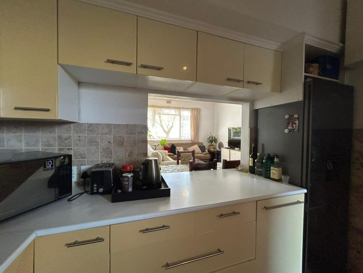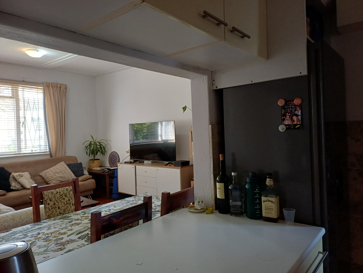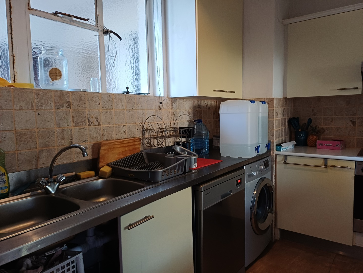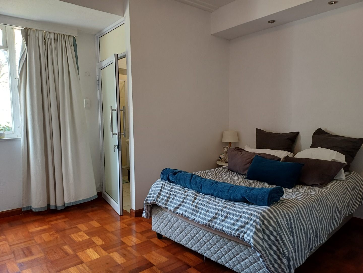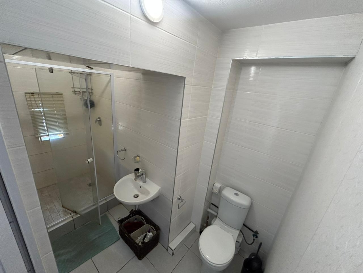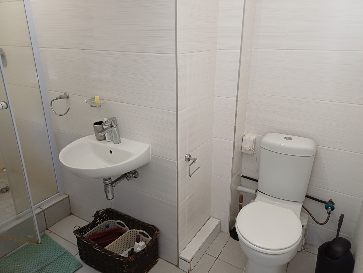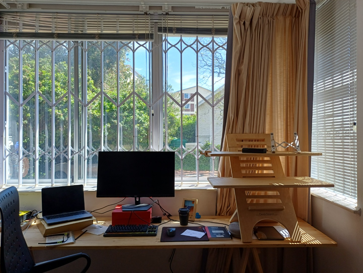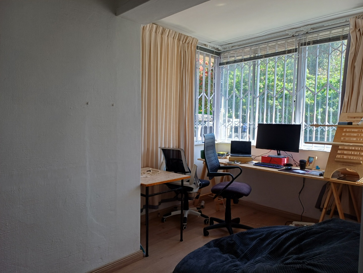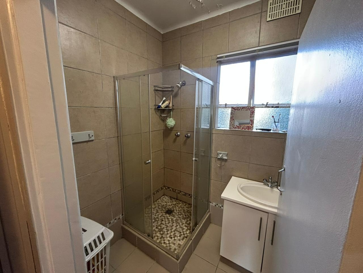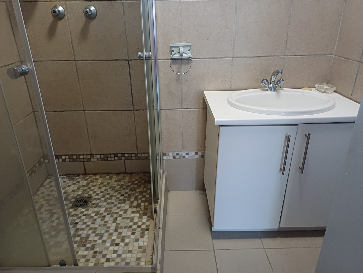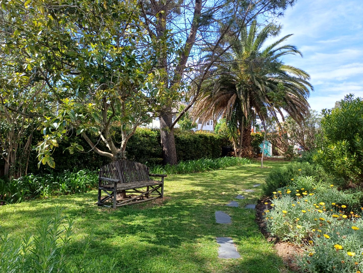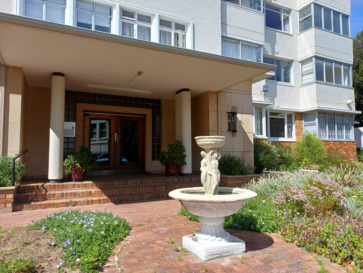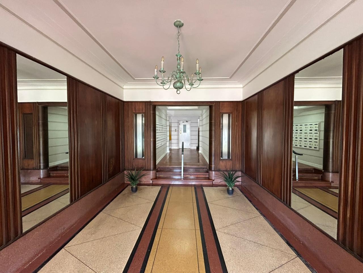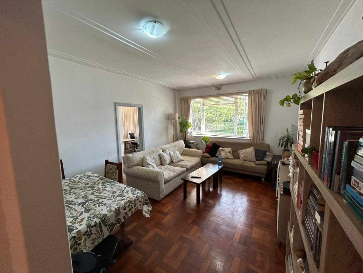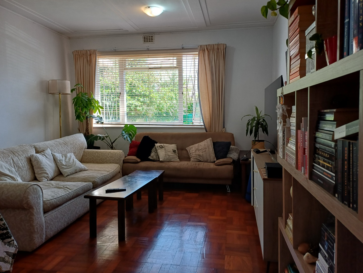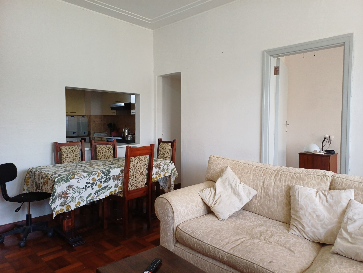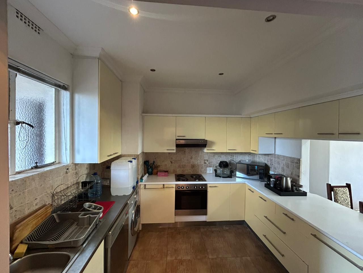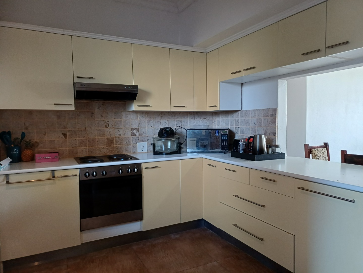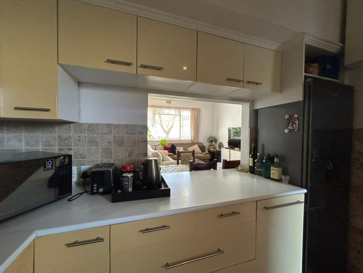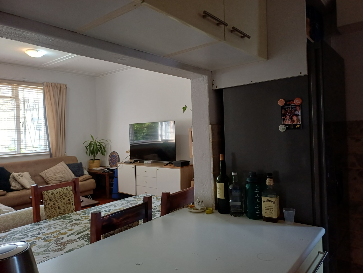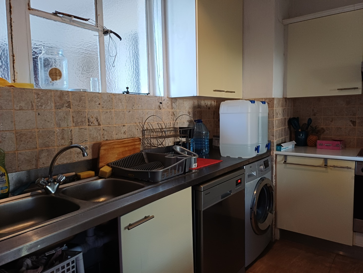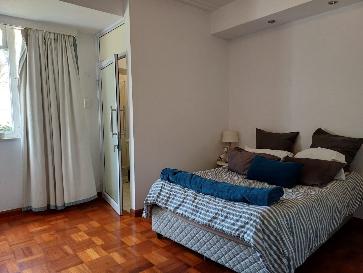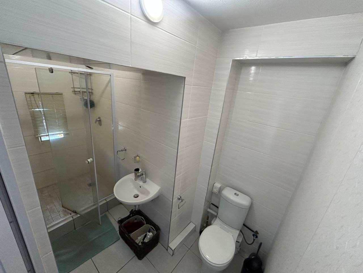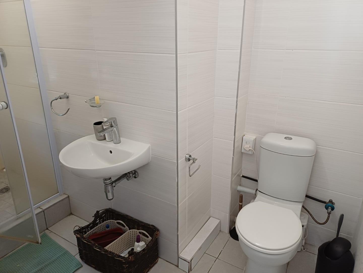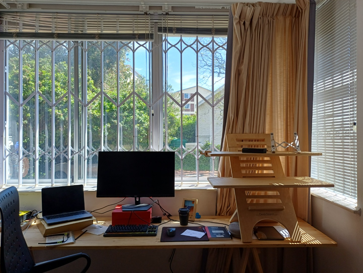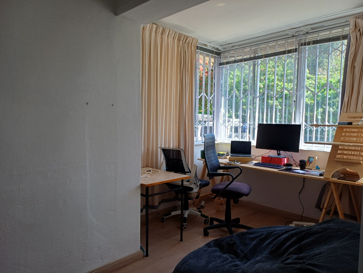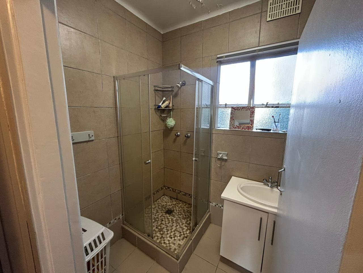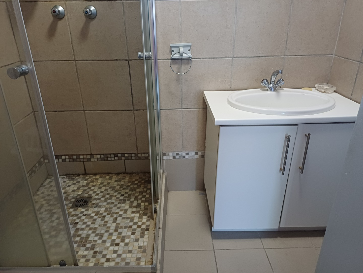- 3
- 2
- 1
- 101 m2
Monthly Costs
Property description
VIEWING IS AT 5 PM - 14th OCTOBER 2025.
This charming ground floor 3-bedroom, 2-bathroom apartment in a friendly complex in Kenilworth Upper offers a comfortable and relaxed living experience.
Spanning 101 sqm, you'll find a welcoming lounge with beautiful parquet hardwood flooring and a large window for natural light. The open-plan living and dining area flows into the kitchen, boasting cream-colored flat-panel cabinets, ample counter space, a built-in oven and stovetop, plus a convenient pass-through.
One bathroom is an ensuite, adding privacy.
Communal garden with lush green lawns, mature trees, and a charming wooden bench – ideal for a quiet morning coffee or afternoon read. The building itself has a classic, almost Art Deco feel, with a grand covered entrance. Plus, you get the convenience of one garage and an additional parking spot, so parking is never a hassle.
For your peace of mind, the complex features an access gate and intercom system, providing a secure environment. And for all your connectivity needs, the apartment is fibre-ready, ensuring you stay connected with ease. It’s all about making life a little simpler and more enjoyable in this suburban setting.
You'll be walking distance to local amenities, shops, restaurants and transport links, making daily errands a breeze.
Key Features:
* 3 Bedrooms, 2 Bathrooms (1 ensuite)
* 101 sqm Floor Size
* Open-plan living and dining area
* Spacsious kitchen with built-in appliances
* Parquet hardwood flooring
* 1 Garage, @ R450 pm plus 1 Additional Parking @ R40 pm
* Access gate and intercom security
* Fibre connectivity available
Property Details
- 3 Bedrooms
- 2 Bathrooms
- 1 Garages
- 1 Ensuite
- 1 Lounges
Property Features
- Access Gate
- Intercom
| Bedrooms | 3 |
| Bathrooms | 2 |
| Garages | 1 |
| Floor Area | 101 m2 |
Contact the Agent
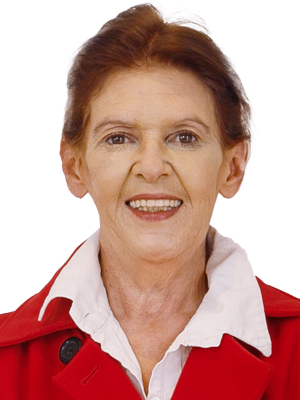
Franlizé Fourie
Full Status Property Practitioner
