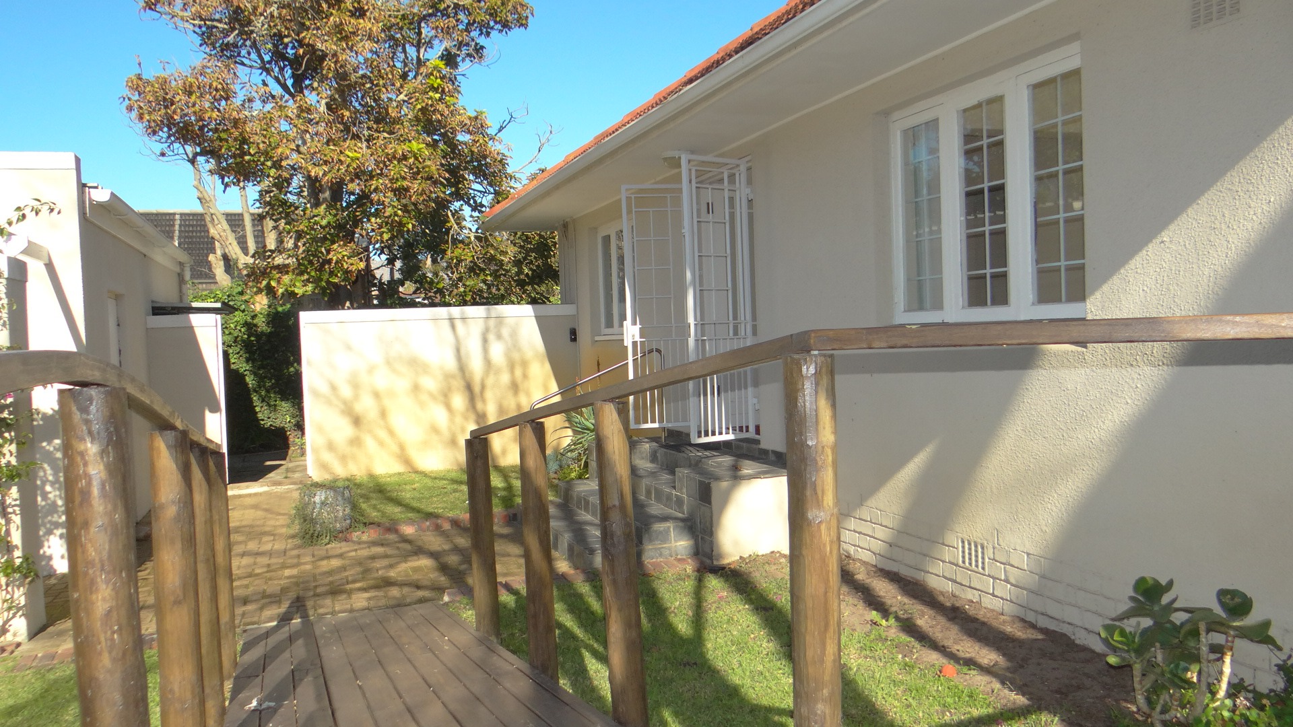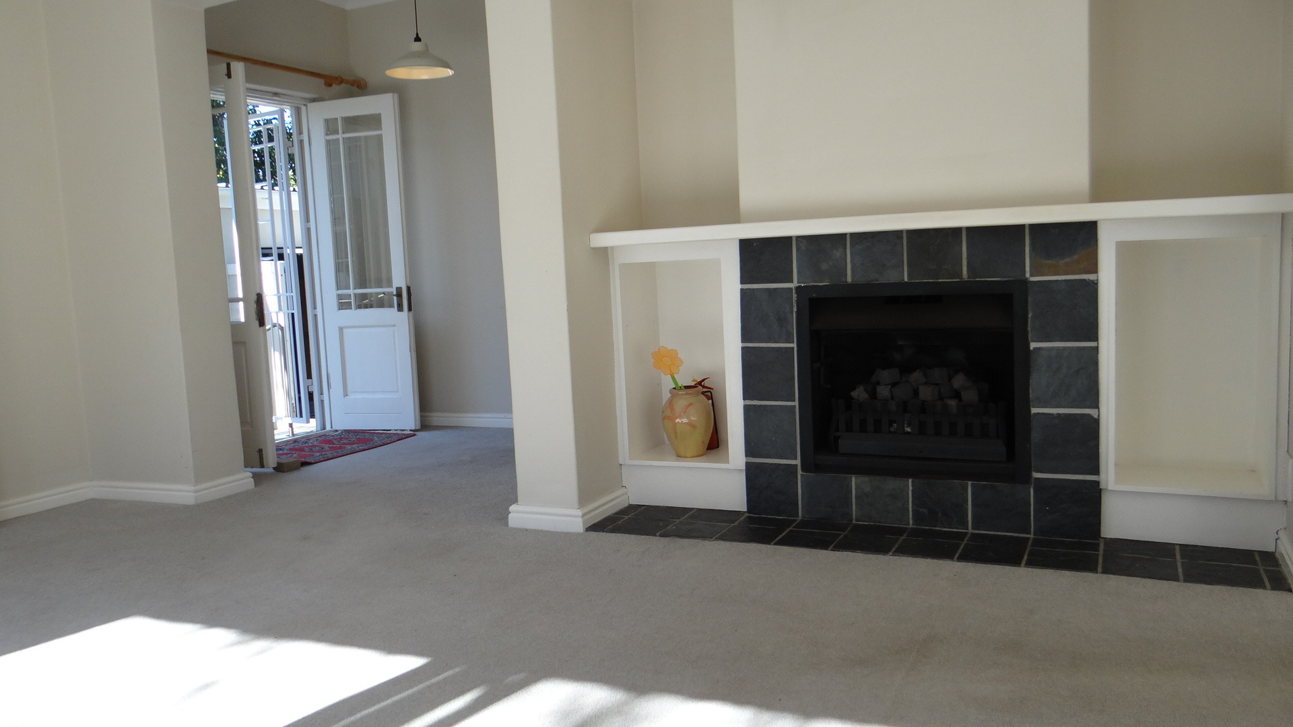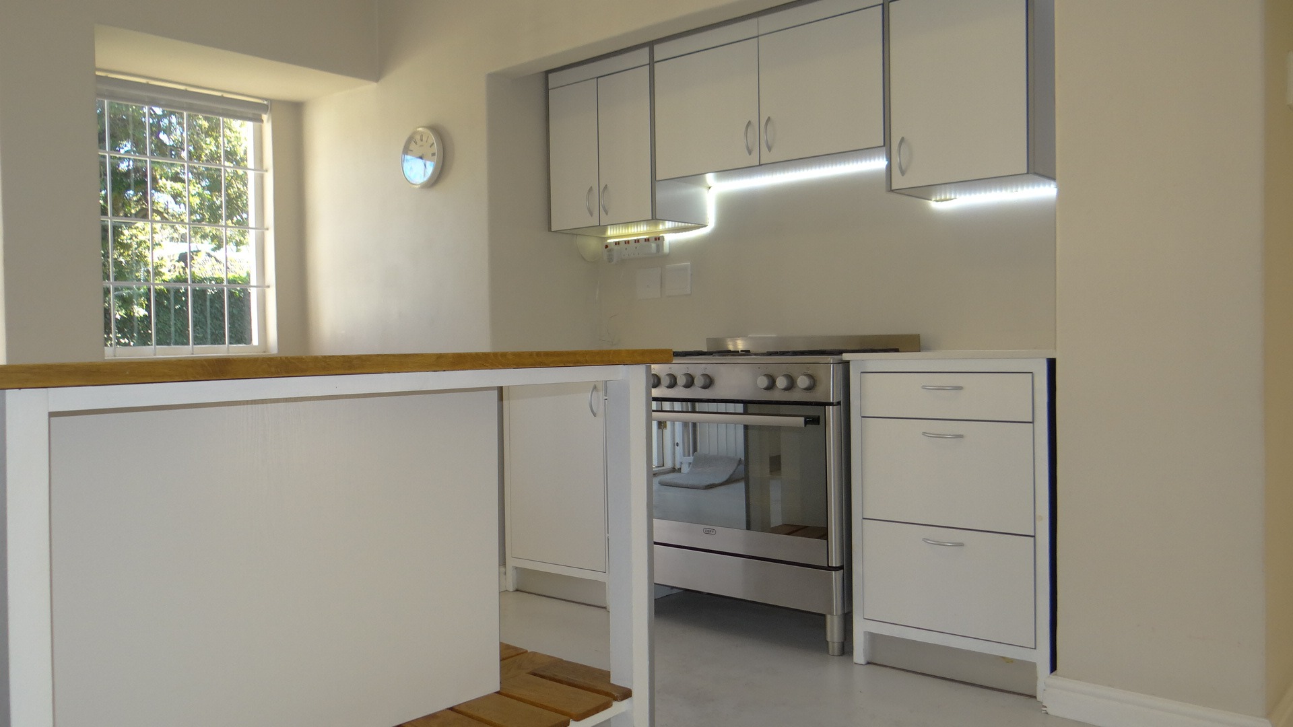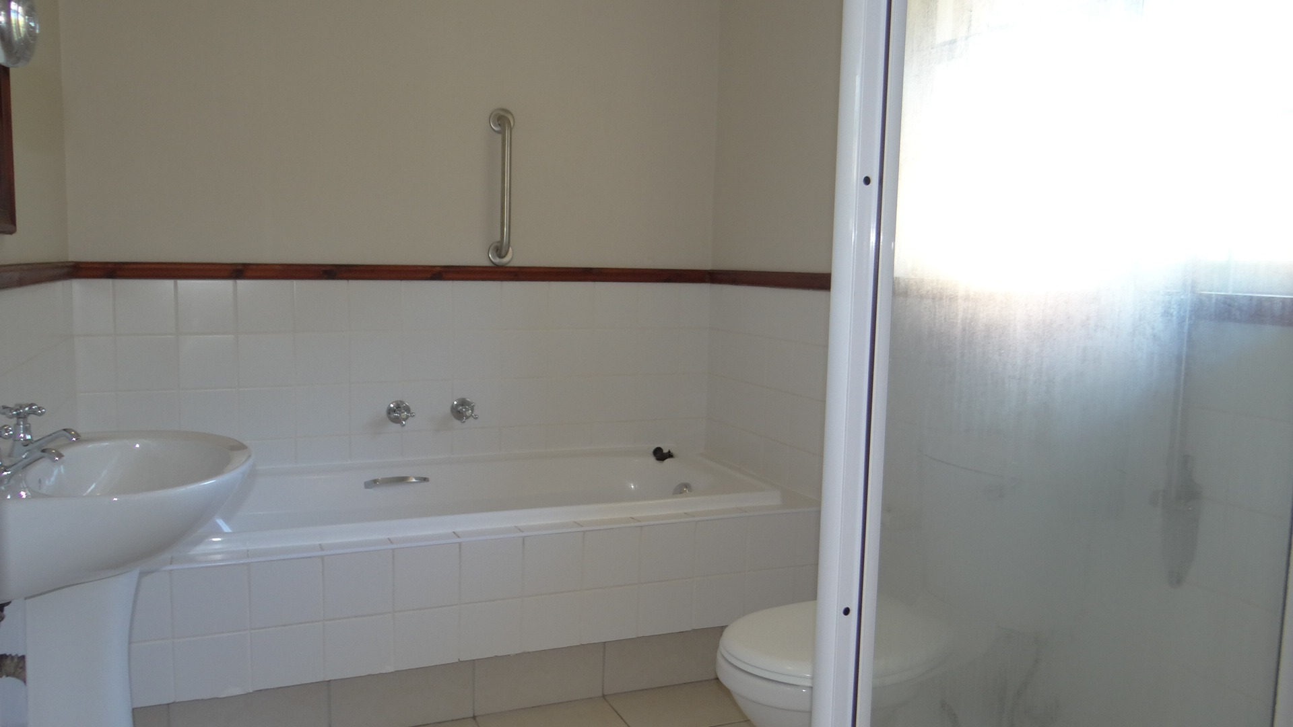- 3
- 2
- 2
- 177 m2
- 1 045 m2
Monthly Costs
Property description
Step into a welcoming entrance hall that leads to a cozy lounge, featuring a gas-operated Jet Master fireplace and elegant French doors opening to your private patio - perfect for relaxing or entertaining.
Adjacent to the lounge, the open-plan dining area also boasts French doors that lead out to the same inviting patio space, creating a seamless indoor-outdoor living experience.
The spacious kitchen offers ample room for a washing machine and tumble dryer, and is equipped with a convenient gas hob, and electric oven ideal for home chefs.
Three comforatble bedrooms, all with built-in cupboards. The main bedroom is complete with an en-suite bathroom and French doors that open onto the lush back garden - perfect for enjoying your morning coffee.
There are two bathrooms:
- A family bathroom fitted with a shower, bath, and washbasin
- The en-suite offers a bath, shower, washbasin, and toilet.
- At the back of the house, a versatile studio space awaits - perfect for working from home, a children’s playroom, or a quiet study.
The well-maintained garden is supported by a well-point irrigation system and three JoJo tanks, ensuring year-round greenery. For your safety and peace of mind, the home includes an alarm system and solid security doors.
A double garage with an automated door provides secure parking and opens to the side of the house, offering additional parking for guests or extra space for family vehicles.
Property Details
- 3 Bedrooms
- 2 Bathrooms
- 2 Garages
- 1 Ensuite
- 1 Lounges
- 1 Dining Area
Property Features
- Patio
- Storage
- Pets Allowed
- Access Gate
- Alarm
- Kitchen
- Fire Place
- Guest Toilet
- Entrance Hall
- Paving
- Garden
| Bedrooms | 3 |
| Bathrooms | 2 |
| Garages | 2 |
| Floor Area | 177 m2 |
| Erf Size | 1 045 m2 |
Contact the Agent

Franlizé Fourie
Full Status Property Practitioner









































