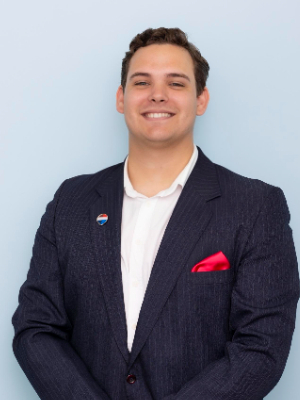- 4
- 2
- 202 m2
- 402.0 m2
Monthly Costs
Monthly Bond Repayment ZAR .
Calculated over years at % with no deposit. Change Assumptions
Affordability Calculator | Bond Costs Calculator | Bond Repayment Calculator | Apply for a Bond- Bond Calculator
- Affordability Calculator
- Bond Costs Calculator
- Bond Repayment Calculator
- Apply for a Bond
Bond Calculator
Affordability Calculator
Bond Costs Calculator
Bond Repayment Calculator
Contact Us

Disclaimer: The estimates contained on this webpage are provided for general information purposes and should be used as a guide only. While every effort is made to ensure the accuracy of the calculator, RE/MAX of Southern Africa cannot be held liable for any loss or damage arising directly or indirectly from the use of this calculator, including any incorrect information generated by this calculator, and/or arising pursuant to your reliance on such information.
Mun. Rates & Taxes: ZAR 800.00
Property description
Exclusive sole mandate.
Welcome to this beautiful family home in the heart of Richwood, offering the perfect combination of comfort, style, and entertainment. This spacious 3-bedroom, 2-bathroom property has been thoughtfully designed to accommodate both relaxed family living and vibrant social gatherings.
The large, well-equipped kitchen serves as the heart of the home, providing ample counter space and modern appliances, making meal preparation a breeze. The adjoining open-plan living areas seamlessly flow into a cozy braai room—ideal for hosting family and friends all year round. Whether you're grilling a delicious feast or enjoying a casual get-together, this space offers the perfect atmosphere for entertaining.
The impressive bar area adds a touch of luxury, creating the ultimate setting for evening cocktails or movie nights. Step outside to find the sparkling pool situated at the front of the house, offering a serene outdoor retreat and plenty of space for sunbathing or swimming.
In addition to the main living areas, the home also features a private flatlet, providing flexibility for a guest suite, an office, or even an income-generating rental opportunity.
With ample space for living and entertaining, this home is an entertainer’s dream and perfect for creating lasting memories with family and friends.
KEY FEATURES
- Potential for a triple rental income - perfect for an investor!
- The flow is perfect with all entertainment on ground level and all accommodation on the 1st floor.
- ENTERTAINMENT GALORE! - Sparkling swimming pool, spacious patio, big living areas, braai, spacious kitchen, bar and chill lounge flowing from the pool, what more do you need.
- The location and area, general proximity to all amenities, schools and main access roads, the property is situated in the center of Cape Town. PERFECT LOCATION.
Give us a call for a private viewing into your perfect start to 2025.
Property Details
- 4 Bedrooms
- 2 Bathrooms
- 3 Lounges
- 1 Dining Area
- 1 Flatlet
Property Features
- Patio
- Pool
- Storage
- Pets Allowed
- Kitchen
- Built In Braai
- Fire Place
- Guest Toilet
- Paving
- Family TV Room
Video
| Bedrooms | 4 |
| Bathrooms | 2 |
| Floor Area | 202 m2 |
| Erf Size | 402.0 m2 |
Contact the Agent

Duvan Botha
Full Status Property Practitioner

Corne Basson
Candidate Property Practitioner













































































