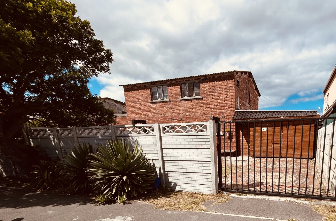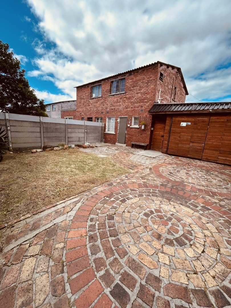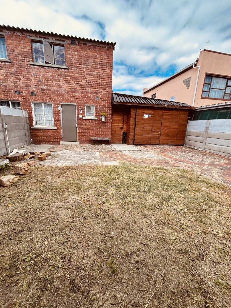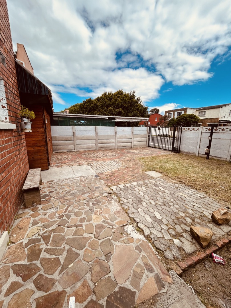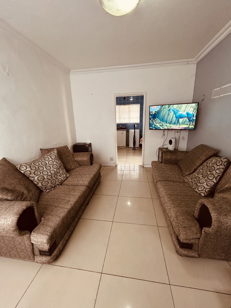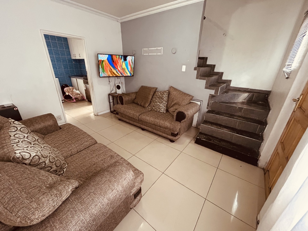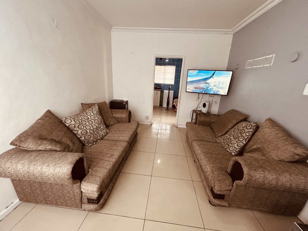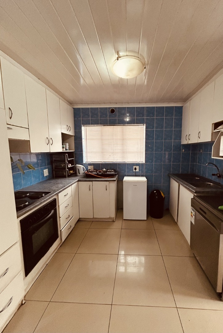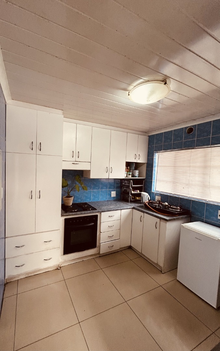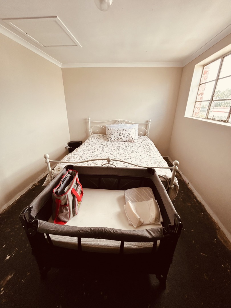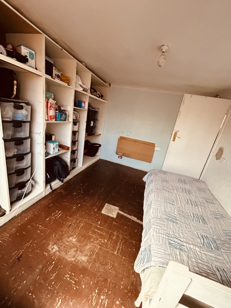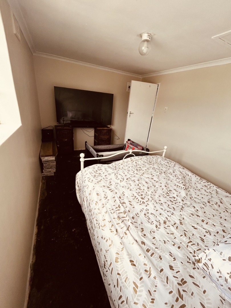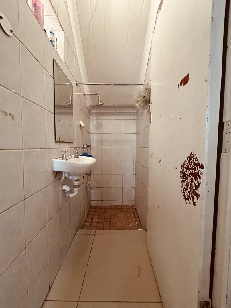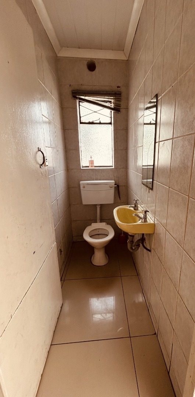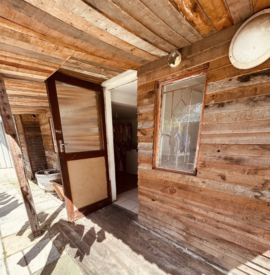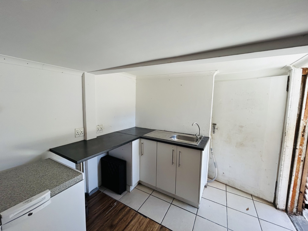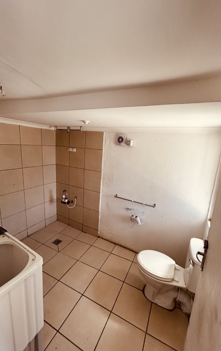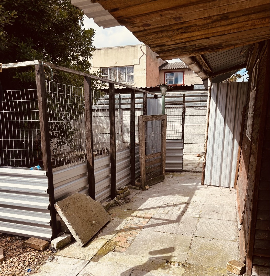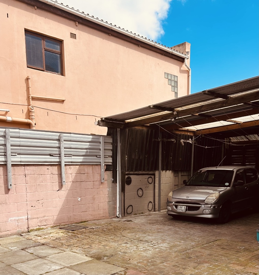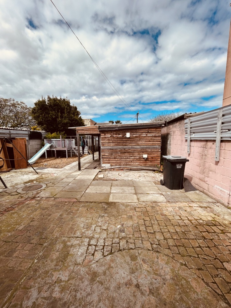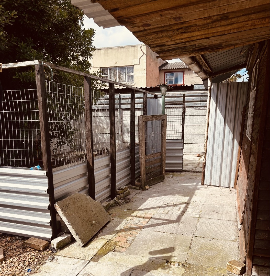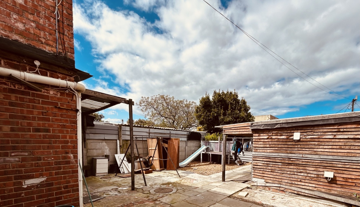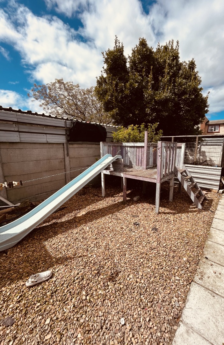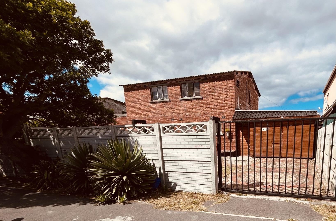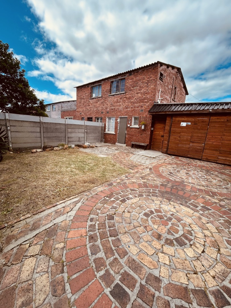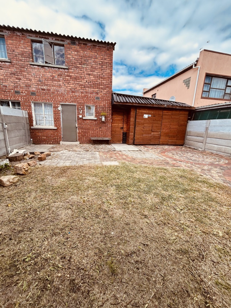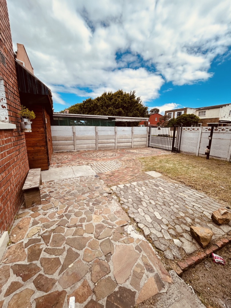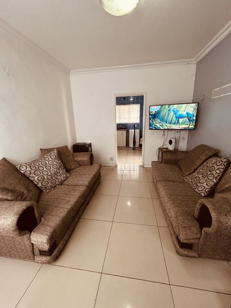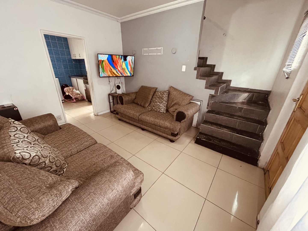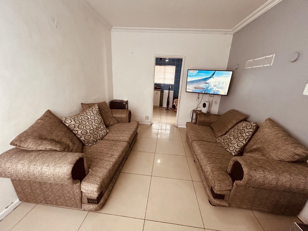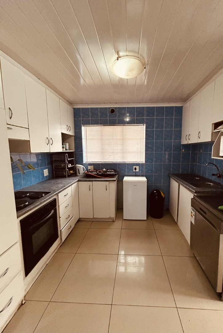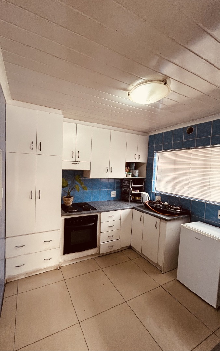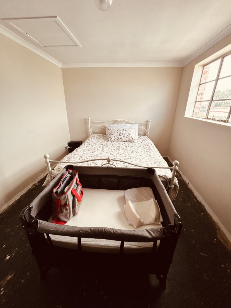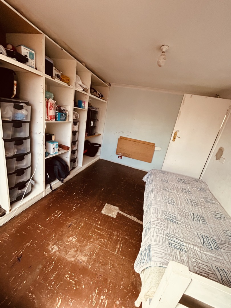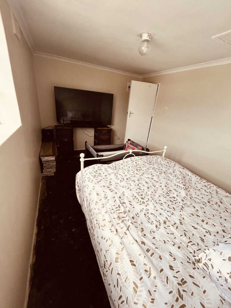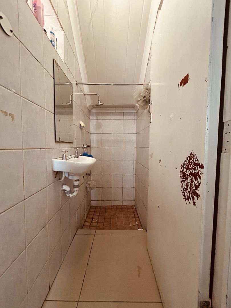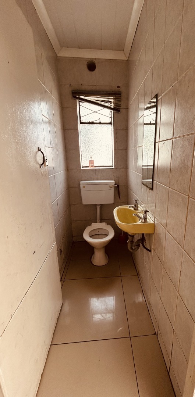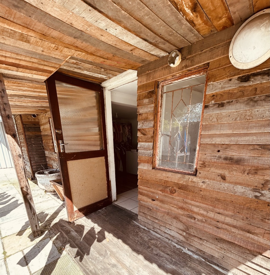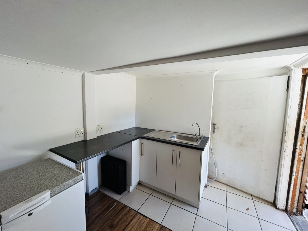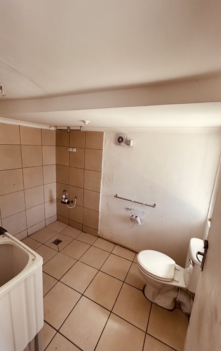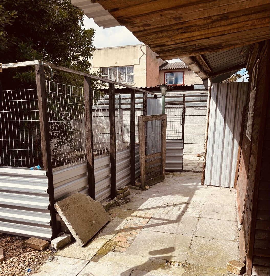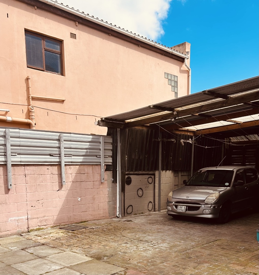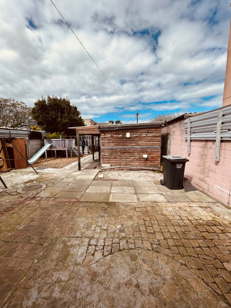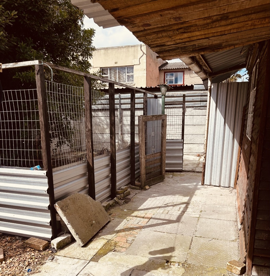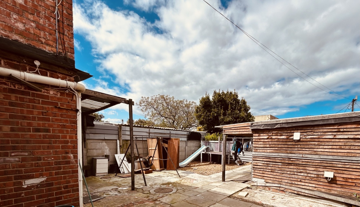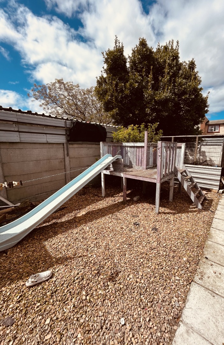- 2
- 1
- 313 m2
Monthly Costs
Monthly Bond Repayment ZAR .
Calculated over years at % with no deposit. Change Assumptions
Affordability Calculator | Bond Costs Calculator | Bond Repayment Calculator | Apply for a Bond- Bond Calculator
- Affordability Calculator
- Bond Costs Calculator
- Bond Repayment Calculator
- Apply for a Bond
Bond Calculator
Affordability Calculator
Bond Costs Calculator
Bond Repayment Calculator
Contact Us

Disclaimer: The estimates contained on this webpage are provided for general information purposes and should be used as a guide only. While every effort is made to ensure the accuracy of the calculator, RE/MAX of Southern Africa cannot be held liable for any loss or damage arising directly or indirectly from the use of this calculator, including any incorrect information generated by this calculator, and/or arising pursuant to your reliance on such information.
Property description
Discover the potential of this two-bedroom home located in the established suburban area of Lotus River, Cape Town. This property offers a fantastic opportunity for renovation and customisation, providing a solid foundation for a comfortable family lifestyle or a savvy investment. Lotus River is known for its community feel and convenient access to essential amenities and transport links, making it an attractive location for residents seeking a balanced urban-suburban experience.
The exterior boasts durable brick construction, ensuring longevity, and is secured by an access gate and robust concrete perimeter walls, offering privacy and peace of mind. The 313 sqm erf includes a partially paved yard, ideal for low-maintenance outdoor living, alongside a separate wooden outbuilding that can serve as additional storage or income generator as it boasts 1 bedroom, kitchen and bathroom.
Inside, the home features practical tiled flooring throughout the main living areas. The compact lounge provides a comfortable space for relaxation, complete with a wall-mounted TV. The functional U-shaped kitchen is equipped with white cabinetry, a blue tiled backsplash, a built-in oven, and a hob, offering ample storage and a practical cooking environment. Natural light filters in through a window, enhancing the space. The staircase leads to the upper level where the bedrooms are situated and benefits from good natural light as well.
A significant advantage of this property is the generous provision for six parking spaces, accommodating multiple vehicles securely within the premises. This home is also pet-friendly, welcoming furry family members. Come
Key Features:
• 2 Bedrooms, 1 Bathroom (2 separate toilets)
• 1 Lounge, 1 Kitchen
• Erf Size: 313 sqm
• 6 Parking Spaces
• Secure Gated Access
• Durable Brick Construction
• Tiled Flooring (besides bedrooms)
• Pet-Friendly
Property Details
- 2 Bedrooms
- 1 Bathrooms
- 1 Ensuite
- 1 Lounges
Property Features
- Pets Allowed
- Access Gate
- Kitchen
- Paving
| Bedrooms | 2 |
| Bathrooms | 1 |
| Erf Size | 313 m2 |
Contact the Agent

Samantha Mulligan
Full Status Property Practitioner
