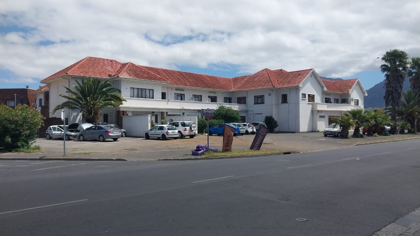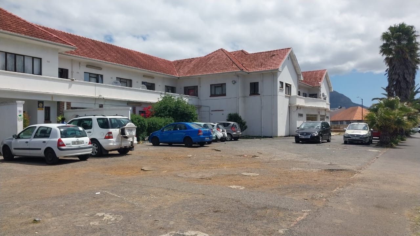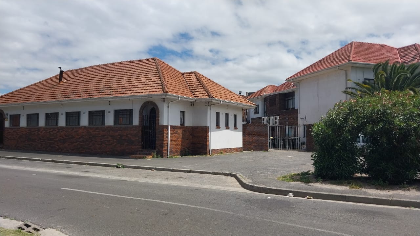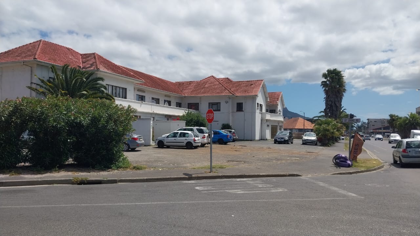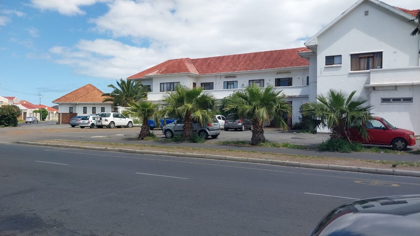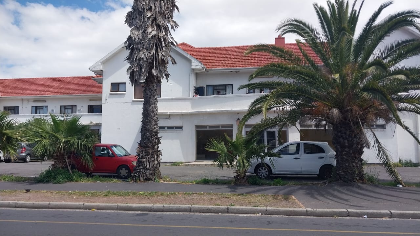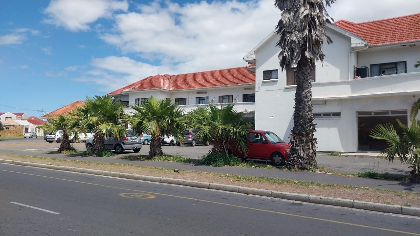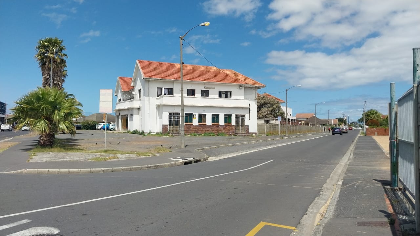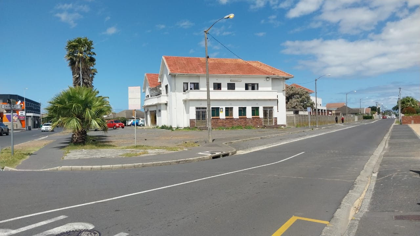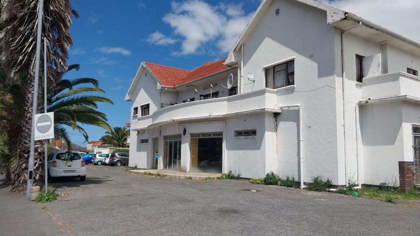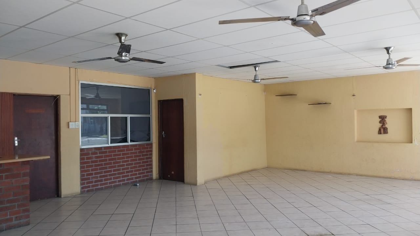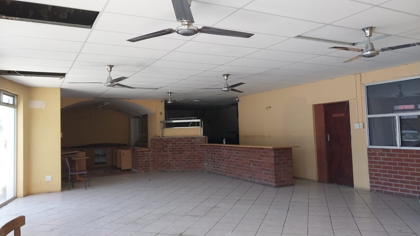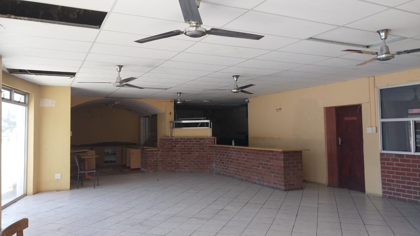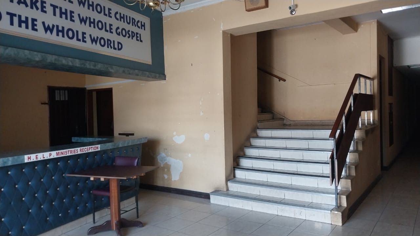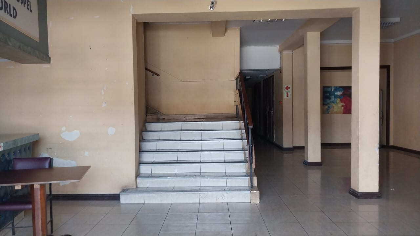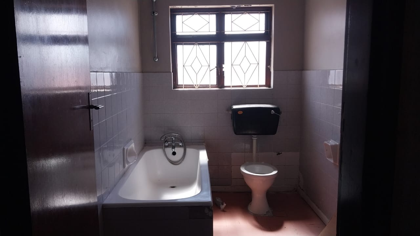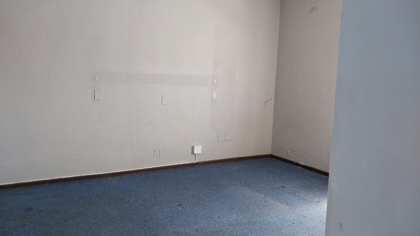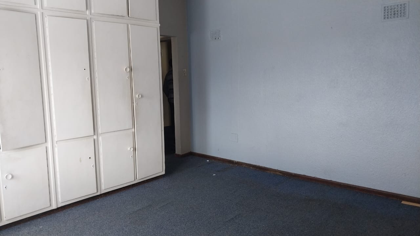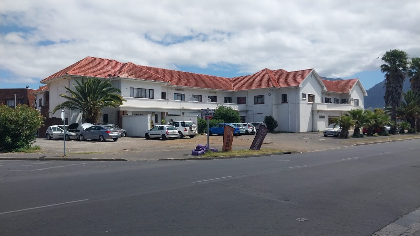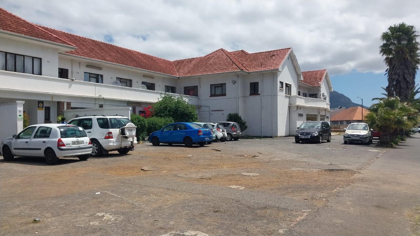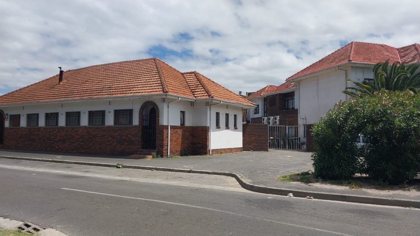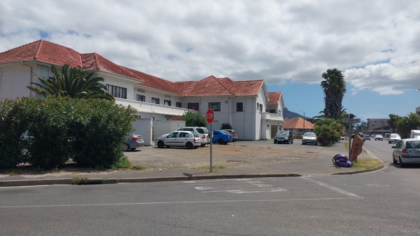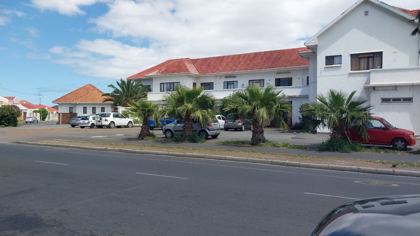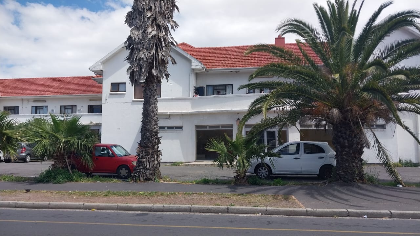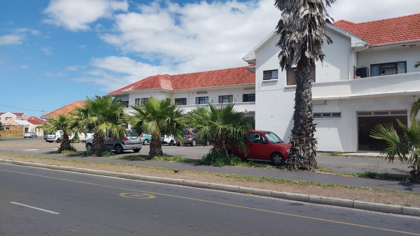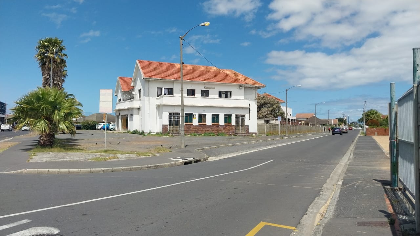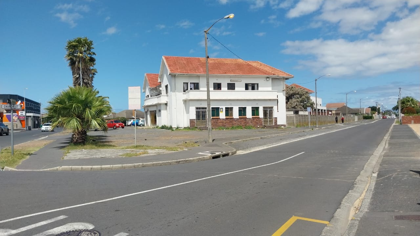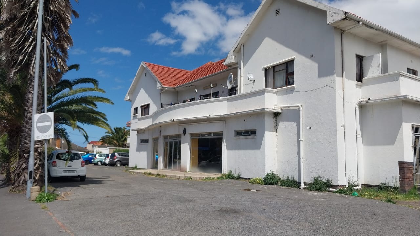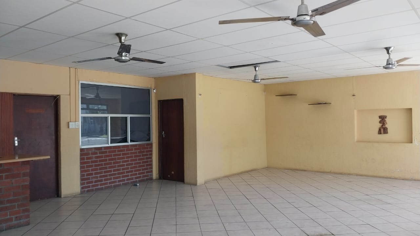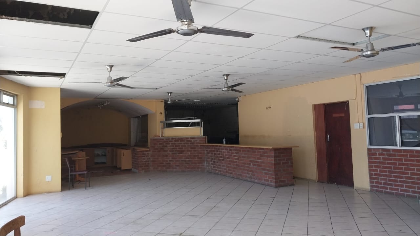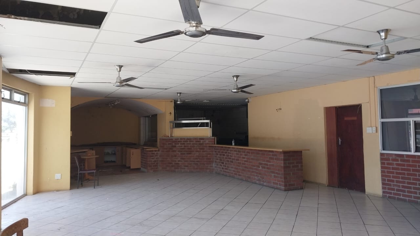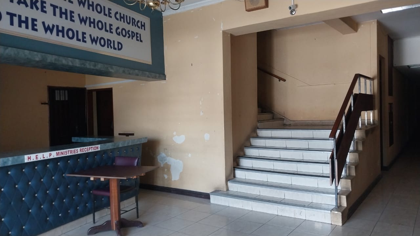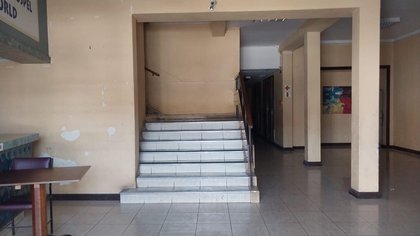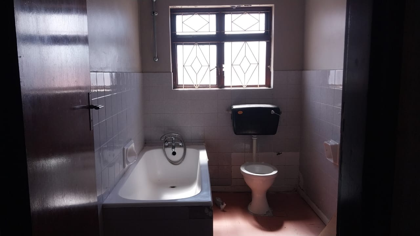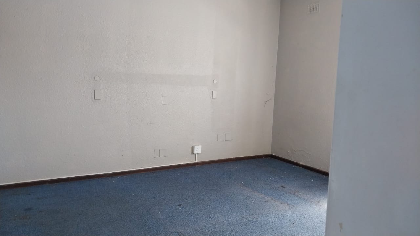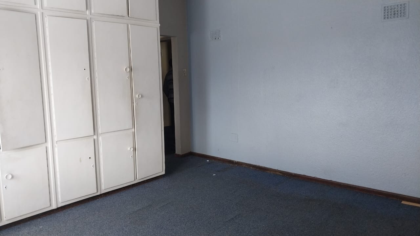- 51
- 6 326 m2
Monthly Costs
Monthly Bond Repayment ZAR .
Calculated over years at % with no deposit. Change Assumptions
Affordability Calculator | Bond Costs Calculator | Bond Repayment Calculator | Apply for a Bond- Bond Calculator
- Affordability Calculator
- Bond Costs Calculator
- Bond Repayment Calculator
- Apply for a Bond
Bond Calculator
Affordability Calculator
Bond Costs Calculator
Bond Repayment Calculator
Contact Us

Disclaimer: The estimates contained on this webpage are provided for general information purposes and should be used as a guide only. While every effort is made to ensure the accuracy of the calculator, RE/MAX of Southern Africa cannot be held liable for any loss or damage arising directly or indirectly from the use of this calculator, including any incorrect information generated by this calculator, and/or arising pursuant to your reliance on such information.
Property description
Iconic Redevelopment Opportunity –
The Old Landrost Hotel | Lansdowne, Cape Town
A Historic Landmark with Visionary Potential
Presenting an exceptional opportunity to redevelop
one of Lansdowne’s most iconic properties – The Old Landrost Hotel.
Steeped in history and centrally located, this high-exposure 6,326 m²
corner site offers unmatched potential for a transformative mixed-use
development in one of Cape Town’s most dynamic urban corridors.
The Old
Landrost Hotel stands as more than just a property – it’s a landmark waiting to
be reimagined. Whether your vision includes revitalizing its heritage or
unlocking its full development potential, this is a rare opportunity to shape
the future of Lansdowne and Cape Town at large.
- Location: Lansdowne, Cape Town
- Size: 6,326 m²
- Zoning: Mixed Use
- Price: POA (Price on Application)
With
direct access to the Lansdowne MyCiTi bus corridor and just minutes from key
arterial routes (Jan Smuts Drive, N2, M5), this site offers an unbeatable
location for a vibrant blend of residential, commercial, and community-focused
development.
Redevelopment Potential
This
versatile site lends itself to multiple development typologies, including:
- Boutique retail or
supermarket - Medical suites or wellness
hub - Student housing or long-stay
apartments - Co-working spaces,
restaurants, or cafés - Event venues or cultural
spaces
Existing Improvements
- 50 Existing Rooms:
- 48 x 1-bedroom units (a mix
of en-suite and shared facilities) - 2 x 2-bedroom units ideal
for families or groups - Communal Kitchens &
Dining Halls - Secure On-Site Parking for
50+ Vehicles - Large Outdoor & Communal
Spaces –
Perfect for markets, events, or future development phases
Location Highlights
- High visibility and
excellent foot traffic
Walking
distance to local schools, shopping hubs, and community amenities
- Direct connection to MyCiTi
Bus Route and major highways - Strategic node for urban
regeneration and future growth
Development Incentives & Possibilities
- Eligible for City of Cape
Town urban regeneration incentives - Potential for affordable
housing or student accommodation - Explore feasibility for retail-residential
integration, podium parking, or phased mixed-use rollouts
Property Details
- 51 Bedrooms
Property Features
| Bedrooms | 51 |
| Erf Size | 6 326 m2 |
