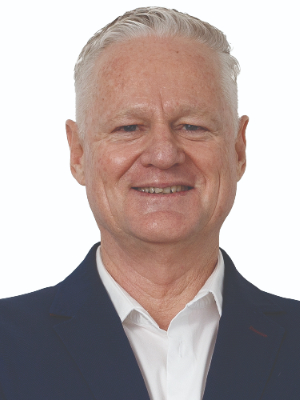- 3
- 2
- 1
- 197 m2
- 908 m2
Monthly Costs
Monthly Bond Repayment ZAR .
Calculated over years at % with no deposit. Change Assumptions
Affordability Calculator | Bond Costs Calculator | Bond Repayment Calculator | Apply for a Bond- Bond Calculator
- Affordability Calculator
- Bond Costs Calculator
- Bond Repayment Calculator
- Apply for a Bond
Bond Calculator
Affordability Calculator
Bond Costs Calculator
Bond Repayment Calculator
Contact Us

Disclaimer: The estimates contained on this webpage are provided for general information purposes and should be used as a guide only. While every effort is made to ensure the accuracy of the calculator, RE/MAX of Southern Africa cannot be held liable for any loss or damage arising directly or indirectly from the use of this calculator, including any incorrect information generated by this calculator, and/or arising pursuant to your reliance on such information.
Mun. Rates & Taxes: ZAR 1900.00
Property description
Light-Filled Family Home with Outdoor Appeal
Discover this lovely open-plan home in a sought-after area of Bergvliet.
Thoughtfully designed for modern living, this property boasts three bedrooms, two bathrooms (including a ensuite), and sunlit interiors that flow effortlessly.
The heart of the home is the open-plan living and dining area, complemented by a stylish kitchen with granite tops and a separate scullery/laundry.
The living room opens onto a covered patio with a built-in braai, a sparkling swimming pool, and a wooden deck—perfect for hosting family and friends.
On the other side, wooden sliding doors lead to the tranquil front garden.
Practical features include a single garage currently used as storage and off-street parking for four vehicles, with two under cover.
Set in a fantastic location, this home offers comfort, convenience, and plenty of charm.
Property Details
- 3 Bedrooms
- 2 Bathrooms
- 1 Garages
- 1 Ensuite
- 1 Lounges
- 1 Dining Area
Property Features
- Patio
- Pool
- Laundry
- Pets Allowed
- Fence
- Alarm
- Kitchen
- Built In Braai
- Fire Place
- Paving
- Garden
- Family TV Room
| Bedrooms | 3 |
| Bathrooms | 2 |
| Garages | 1 |
| Floor Area | 197 m2 |
| Erf Size | 908 m2 |






































