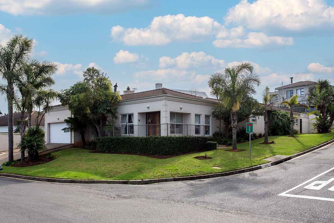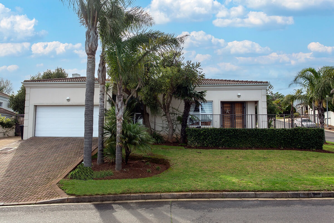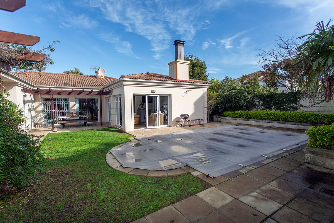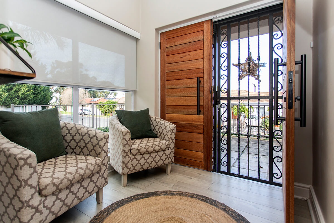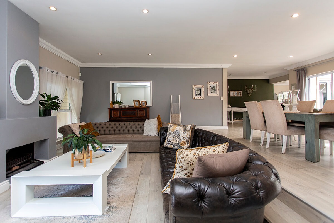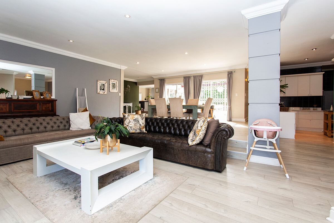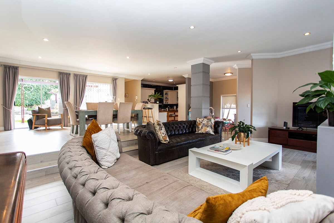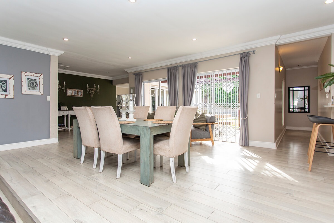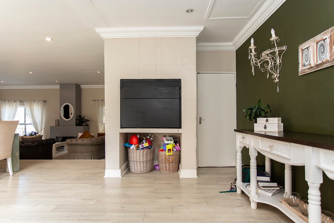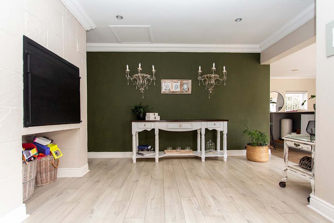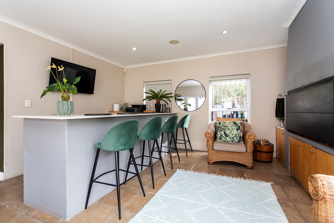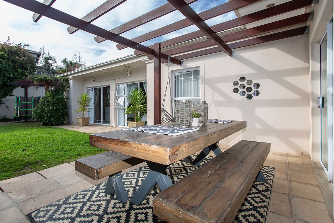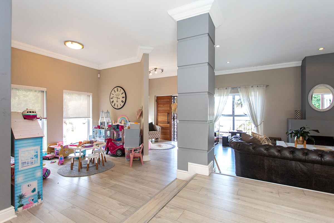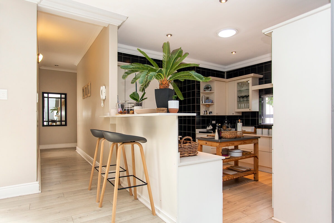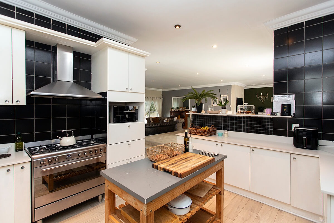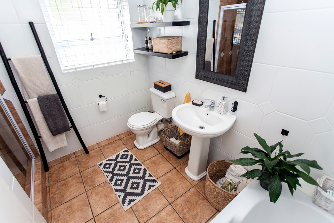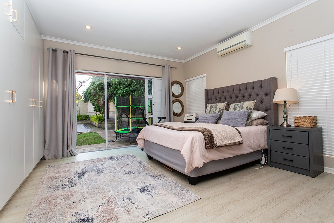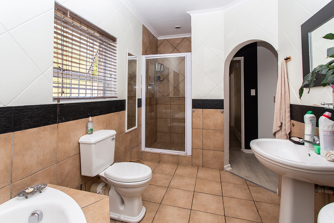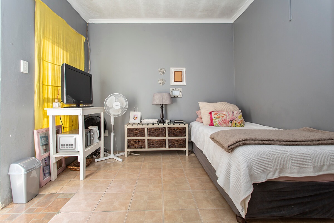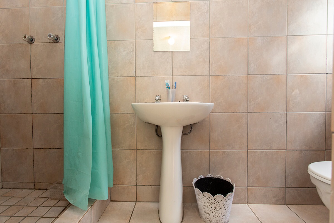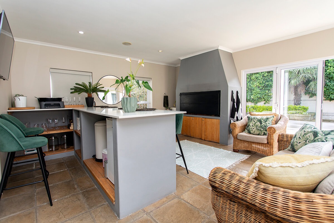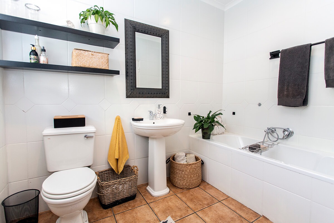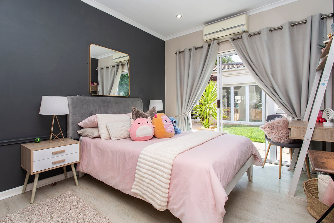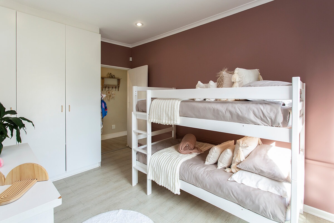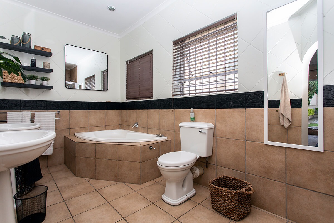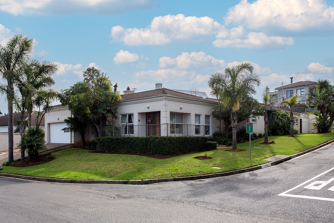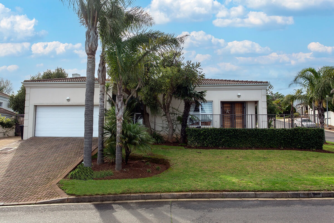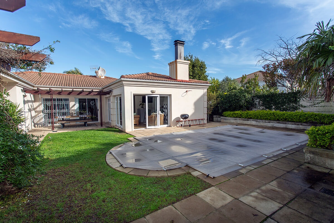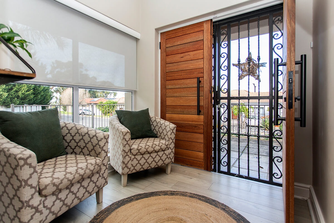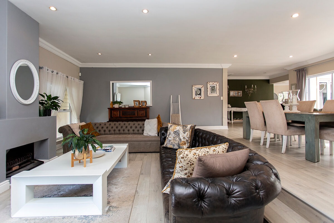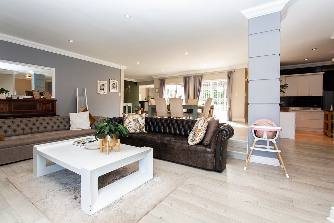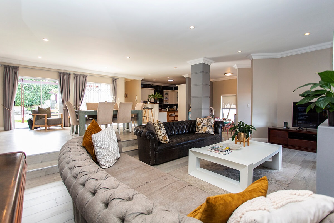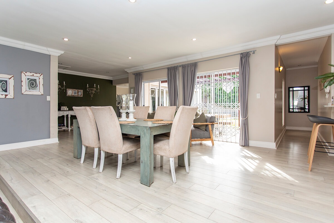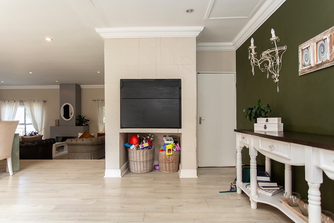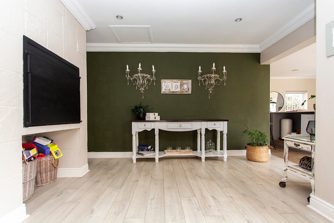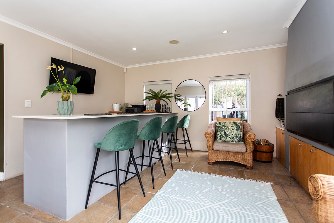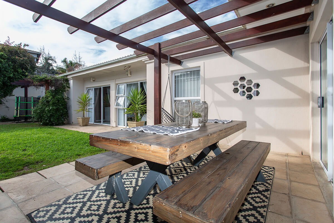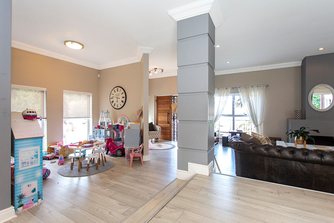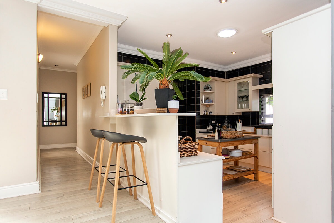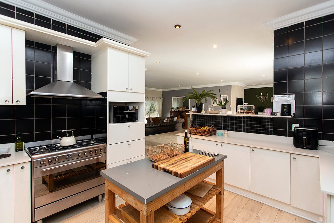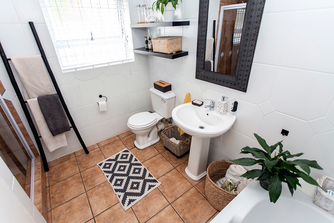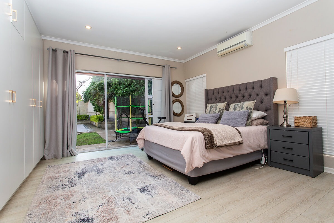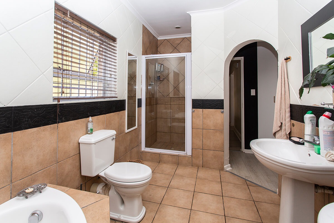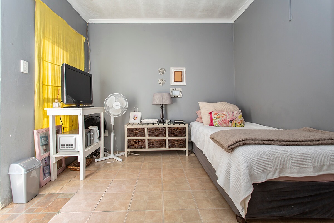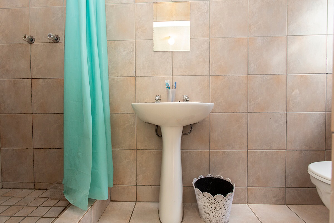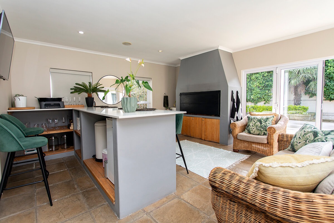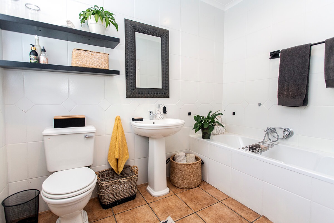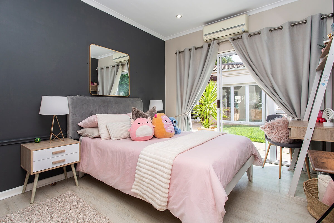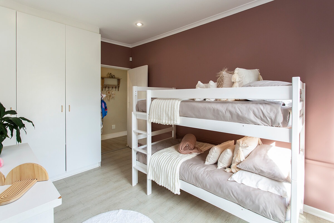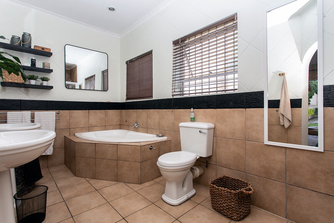- 4
- 3
- 2
- 280 m2
- 806 m2
Monthly Costs
Monthly Bond Repayment ZAR .
Calculated over years at % with no deposit. Change Assumptions
Affordability Calculator | Bond Costs Calculator | Bond Repayment Calculator | Apply for a Bond- Bond Calculator
- Affordability Calculator
- Bond Costs Calculator
- Bond Repayment Calculator
- Apply for a Bond
Bond Calculator
Affordability Calculator
Bond Costs Calculator
Bond Repayment Calculator
Contact Us

Disclaimer: The estimates contained on this webpage are provided for general information purposes and should be used as a guide only. While every effort is made to ensure the accuracy of the calculator, RE/MAX of Southern Africa cannot be held liable for any loss or damage arising directly or indirectly from the use of this calculator, including any incorrect information generated by this calculator, and/or arising pursuant to your reliance on such information.
Mun. Rates & Taxes: ZAR 2500.00
Monthly Levy: ZAR 330.00
Property description
Entertainer’s Delight with Exceptional Curb Appeal!
EXCLUSIVE JOINT MANDATE
This secure, U-shaped family home in the sought-after suburb of Van Riebeeckshof offers the perfect blend of space, comfort, and entertainment living.
The main house features 3 spacious bedrooms, 2 bathrooms and a double garage with direct access to the home, plus domestic quarters with a bedroom and en-suite bathroom.
A sturdy security gate welcomes you into the home, which boasts four open-plan living areas -- including a formal lounge, a family room with a wood-burning fireplace, and an elevated dining area with a built-in braai and laminated flooring. The north-facing living spaces are light-filled and open to the back garden.
The braai room is a true entertainer's dream, complete with a large built-in bar finished in Caesarstone, indoor braai, blinds, and stacker doors that open to a sunny patio and private swimming pool -- perfect for relaxed gatherings.
The modern kitchen offers a breakfast nook, SMEG stove with a 5-plate gas hob and electric oven, ample cabinetry, Caesarstone countertops, and a separate scullery with plumbing and space for a double-door fridge.
Down the passage, a security gate provides peace of mind. Two bedrooms feature laminated flooring, built-in cupboards, air-conditioning, and sliding doors leading to the garden and pool. The main bedroom includes generous built-in cupboards, air-conditioning, and a luxurious full en-suite with double vanity, corner bath, and shower.
Additional features include:
Aluminium window frames and burglar bars.
Trellidoors on sliding doors
Beautiful blinds in kitchen, bathrooms, and braai room
Double garage with mezzanine storage
Private backyard and domestic quarters
Ideally located close to Majik Forest Centre, Tygerberg Nature Reserve, golf courses and top rated schools, this property offers the perfect lifestyle for families seeking security, convenience, and space to entertain.
Property Details
- 4 Bedrooms
- 3 Bathrooms
- 2 Garages
- 1 Ensuite
- 1 Lounges
Property Features
- Pool
- Storage
- Pets Allowed
- Kitchen
- Built In Braai
- Fire Place
- Entrance Hall
- Paving
- Garden
- Family TV Room
| Bedrooms | 4 |
| Bathrooms | 3 |
| Garages | 2 |
| Floor Area | 280 m2 |
| Erf Size | 806 m2 |
