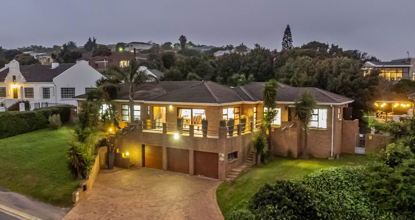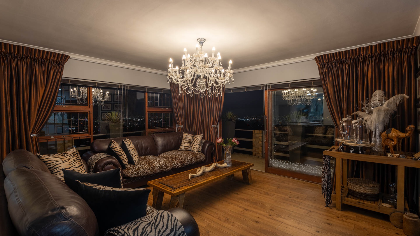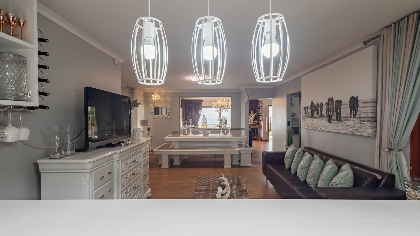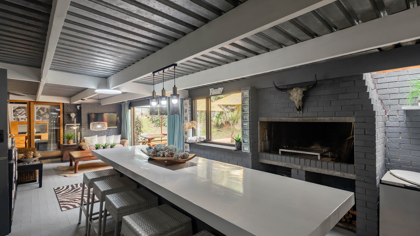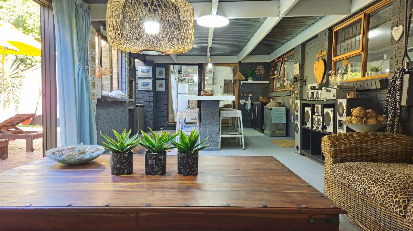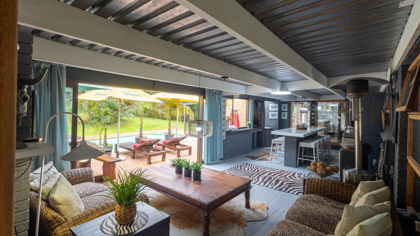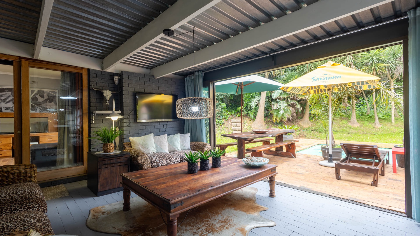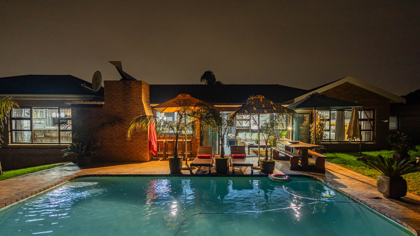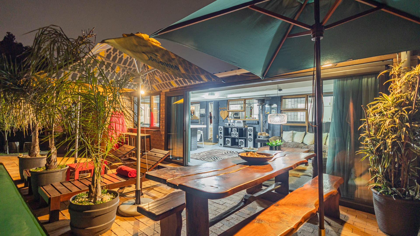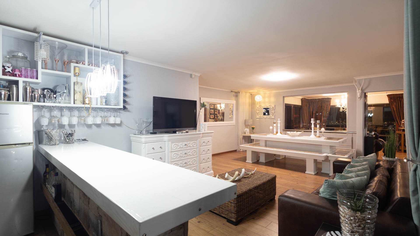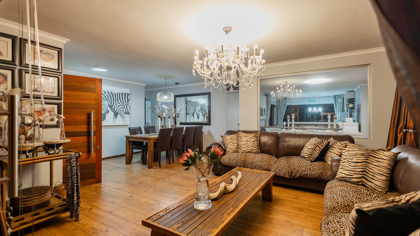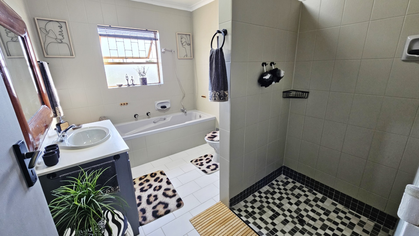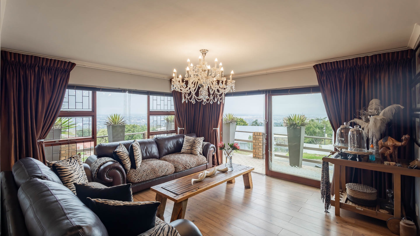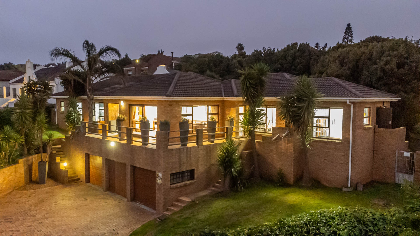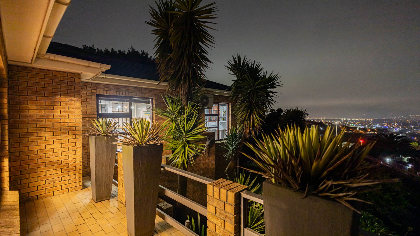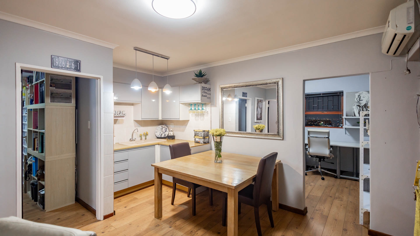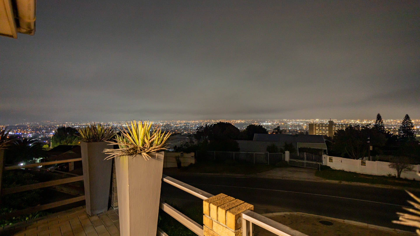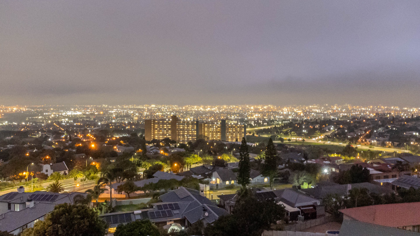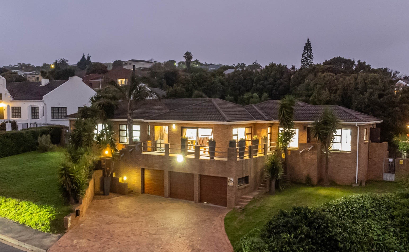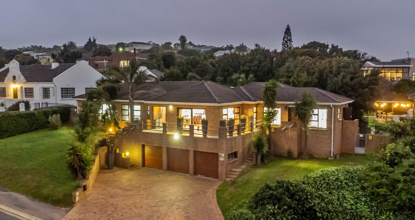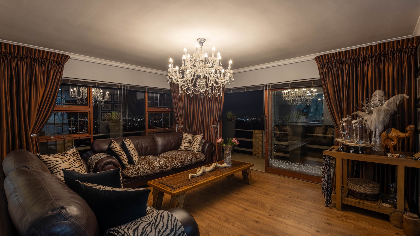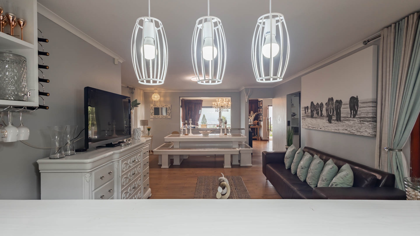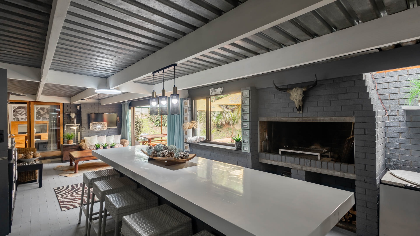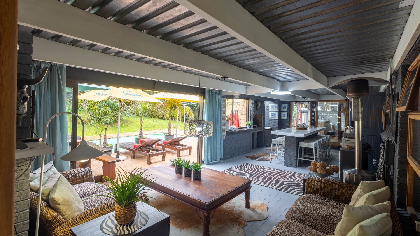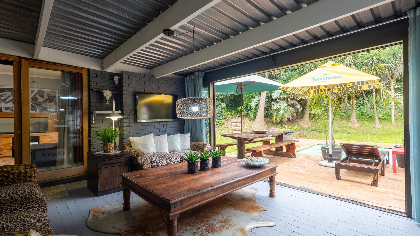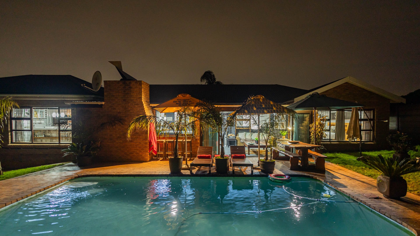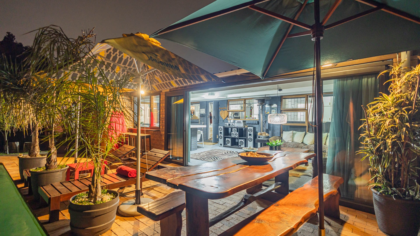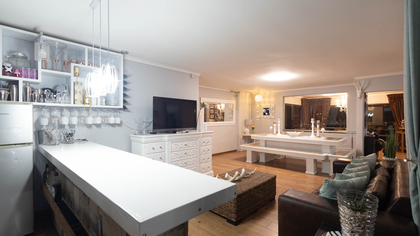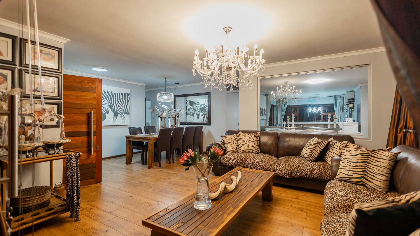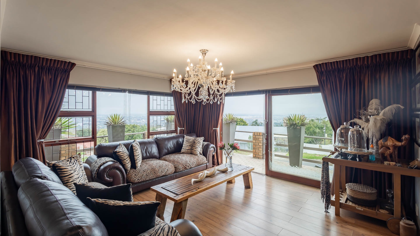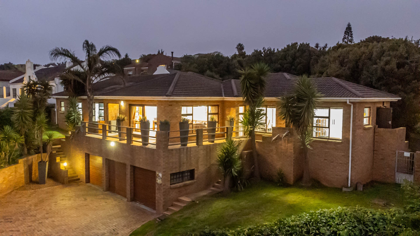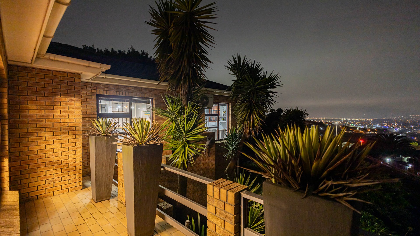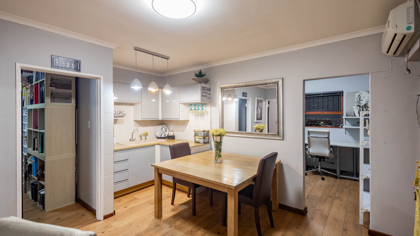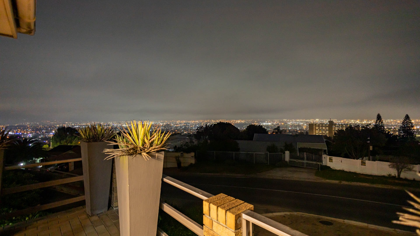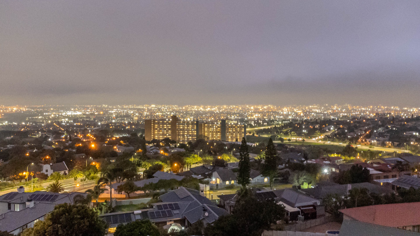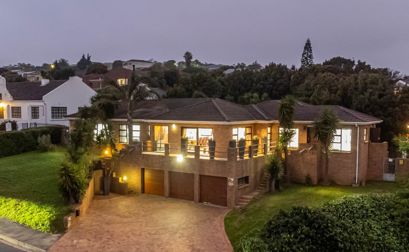- 6
- 4
- 3
- 406 m2
- 1 056 m2
On Show
- Wed 11 Feb, 4:00 pm - 6:00 pm
Monthly Costs
Monthly Bond Repayment ZAR .
Calculated over years at % with no deposit. Change Assumptions
Affordability Calculator | Bond Costs Calculator | Bond Repayment Calculator | Apply for a Bond- Bond Calculator
- Affordability Calculator
- Bond Costs Calculator
- Bond Repayment Calculator
- Apply for a Bond
Bond Calculator
Affordability Calculator
Bond Costs Calculator
Bond Repayment Calculator
Contact Us

Disclaimer: The estimates contained on this webpage are provided for general information purposes and should be used as a guide only. While every effort is made to ensure the accuracy of the calculator, RE/MAX of Southern Africa cannot be held liable for any loss or damage arising directly or indirectly from the use of this calculator, including any incorrect information generated by this calculator, and/or arising pursuant to your reliance on such information.
Mun. Rates & Taxes: ZAR 1622.00
Property description
ON SHOW WEDNESDAY 11TH OF FEBRUARY 4-6 PM
STAND OUT FEATURES :
- Breathtaking panoramic VIEWS of iconic Table mountain all the way to the Cape Hottentots mountain range.
- DUAL LIVING at its best, offering 6 bedrooms and 4 bathrooms in total.
- The SIZE and FLOW of this home is excellent, with the main Kitchen being the center of all 5 entertainment areas.
- ENTERTAINMENT for the entire family and catering for every season with inside bar and braai areas flowing to an outside sparkling swimming pool.
- STRUCTURALLY SOUND and LOW MAINTENANCE, the entire home is face brick and in pristine condition, really well kept structure as well as roof.
- MULTIPLE INCOME POTENTIAL, GREAT INVESTMENT, this home would be perfect for a guest house.
- LOCATION and PROXIMITY, one minute to Welgemoed primary school, Welgemoed forum and village as well as Bellville Golf course, easy access to schools, hospitals and much more.
This home ticks all the boxes on your list: entertainment, location, views, dual living, spacious, open-plan design, low maintenance, beautiful greenery, and perfect flow—all optimized for every season. With a sparkling swimming pool, a lush garden for the kids to play in, and a large indoor braai area flowing from a luxurious built-in bar, this home has it all. What more could you need?
A 2-Bedroom 2 Bathroom Flatlet, own kitchen and lounge area with Private Entrances – Ideal for Extended Family or Rental Income!
This beautifully designed flatlet with a separate entrance offers complete privacy and versatility, making it an ideal option for extended family or rental income. Featuring two spacious bedrooms, two bathrooms, a neat lounge, and a very neat kitchen, this flatlet provides all the comforts of home with a thoughtfully laid-out design.
The Main Home
From your triple garage, complete with a wine cellar, you’ll be led into open-plan living at its finest. Multiple living areas, lounges, a luxurious dining room, bar and entertainment spaces, study nooks—you name it, this home has it all! All accommodations are situated on one side, while the entertainment areas, centered around the beautiful kitchen and braai area, are designed to create a desirable flow, perfect for hosting the entire family. Get ready for those Saturday afternoon braais, because this home is built for large family gatherings and relaxation.
Give me a call for an exclusive viewing of this exceptional family home!
Property Details
- 6 Bedrooms
- 4 Bathrooms
- 3 Garages
- 3 Ensuite
- 6 Lounges
- 2 Dining Area
- 1 Flatlet
Property Features
- Study
- Balcony
- Patio
- Pool
- Staff Quarters
- Laundry
- Storage
- Wheelchair Friendly
- Aircon
- Pets Allowed
- Alarm
- Scenic View
- Kitchen
- Built In Braai
- Garden Cottage
- Entrance Hall
- Paving
- Garden
- Family TV Room
- Wrap around balcony
- Luxurious bar
Video
| Bedrooms | 6 |
| Bathrooms | 4 |
| Garages | 3 |
| Floor Area | 406 m2 |
| Erf Size | 1 056 m2 |
Contact the Agent

Duvan Botha
Full Status Property Practitioner

